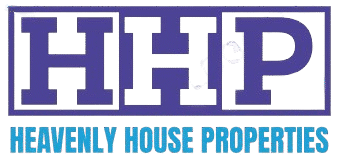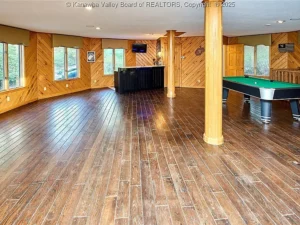328 Mc Kinley Ave, Charleston, WV 25314, USA
328 Mc Kinley Ave, Charleston, WV 25314, USABasics
Description
-
Description:
Welcome to Amazing Views & Privacy! This architect-designed masterpiece sets on over one acre on the front side of Fort Hill. Amazing views from every window, deck and your own private observatory! Contemporary style offers 5 bedrooms, w/ primary & 2nd bedroom on main level. Each having their own bathroom. 4 and 1/2 bathrooms in all. Floor to ceiling windows and vaulted ceilings throughout with natural light pouring into every room. Entertainment space complete with a wet bar, dishwasher, mini fridge, and kegerator! Perfect for hosting and entertaining. Beautiful stone fireplace on each level makes this home super cozy. Nice size yard and plenty of parking that includes a 2 car garage. Large deck which extends the length of the exterior that helps show off the incredible views of downtown Charleston! This is a dream home!
Facts & features
Show all descriptionInterior
Bedrooms & bathrooms
- Bedrooms: 5
- Bathrooms: 5
- Full bathrooms: 4
- 1/2 bathrooms: 1
Primary bedroom
- Description: Primary Bedroom
- Level: Main
- Dimensions: 24.6x14.3
Bedroom
- Description: Other Bedroom
- Level: Lower
- Dimensions: 11.5x17.4
Bedroom 2
- Description: Bedroom 2
- Level: Lower
- Dimensions: 29.5x14.5
Bedroom 3
- Description: Bedroom 3
- Level: Lower
- Dimensions: 11.9x15.4
Bedroom 4
- Description: Bedroom 4
- Level: Lower
- Dimensions: 12.10x13.11
Dining room
- Description: Dining Room
- Level: Other
- Dimensions: 0x0
Family room
- Description: Family Room
- Level: Main
- Dimensions: 46.0x33.7
Kitchen
- Description: Kitchen
- Level: Main
- Dimensions: 19.2x9.6
Living room
- Description: Living Room
- Level: Main
- Dimensions: 33.4x13.10
Recreation
- Description: Rec Room
- Level: Lower
- Dimensions: 31.10x16.8
Heating
- Forced Air, Gas
Cooling
- Central Air
Appliances
- Included: Dishwasher, Electric Range, Disposal, Refrigerator
Features
- Wet Bar, Great Room
- Flooring: Carpet, Hardwood, Tile
- Windows: Insulated Windows
- Basement: Full
- Number of fireplaces: 2
Interior area
- Total interior livable area: 5,500 sqft
Property
Parking
- Total spaces: 2
- Parking features: Attached, Garage, Two Car Garage
- Attached garage spaces: 2
Features
- Patio & porch: Deck
- Exterior features: Deck, Fence
- Fencing: Yard Fenced
Lot
- Size: 1.49 Acres
Details
- Parcel number: 090014022400000000
Construction
Type & style
- Home type: SingleFamily
- Architectural style: Contemporary,Contemporary/Modern
- Property subtype: Single Family Residence
Materials
- Drywall, Frame
- Roof: Composition,Shingle
Condition
- Year built: 1977
Utilities & green energy
- Sewer: Public Sewer
- Water: Public
Community & HOA
Community
- Security: Security System, Smoke Detector(s)
HOA
- Has HOA: No
Location
- Region: Charleston









